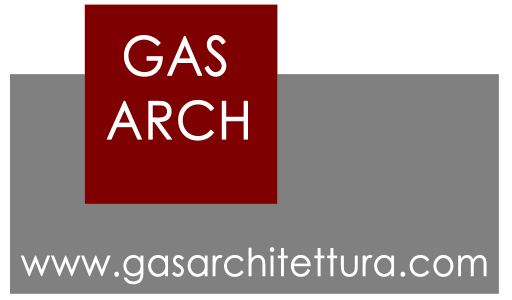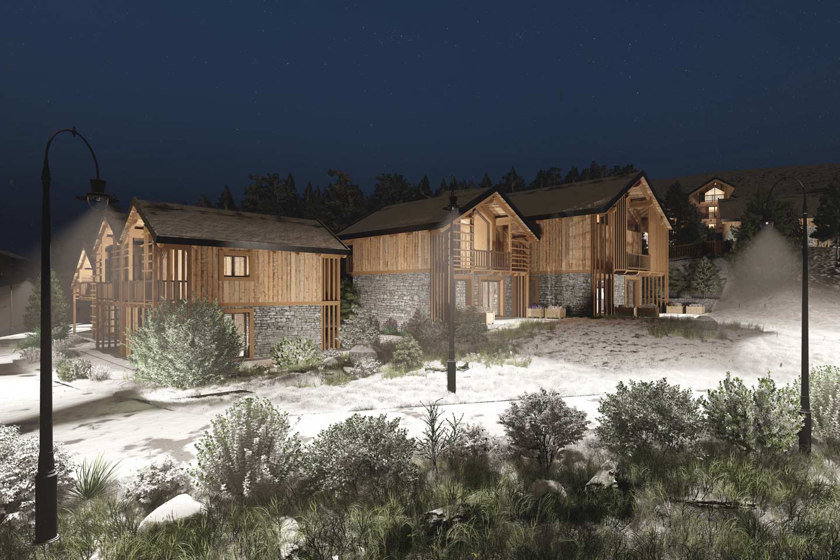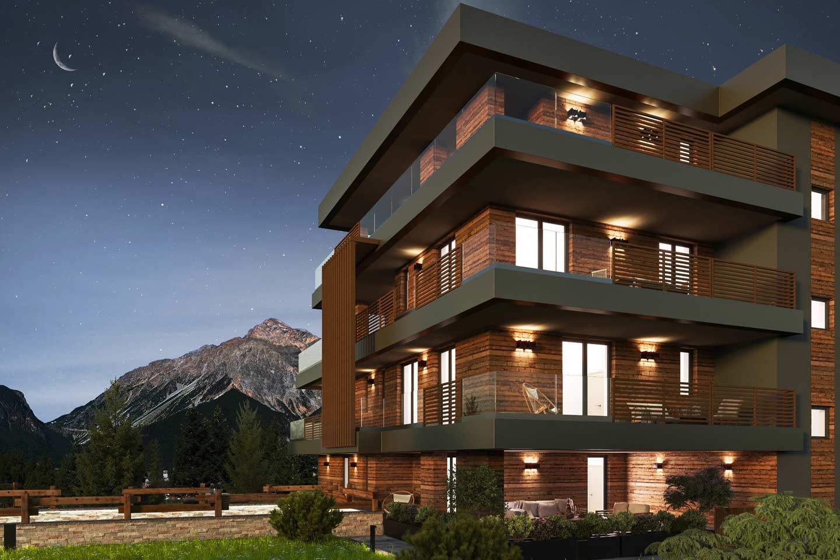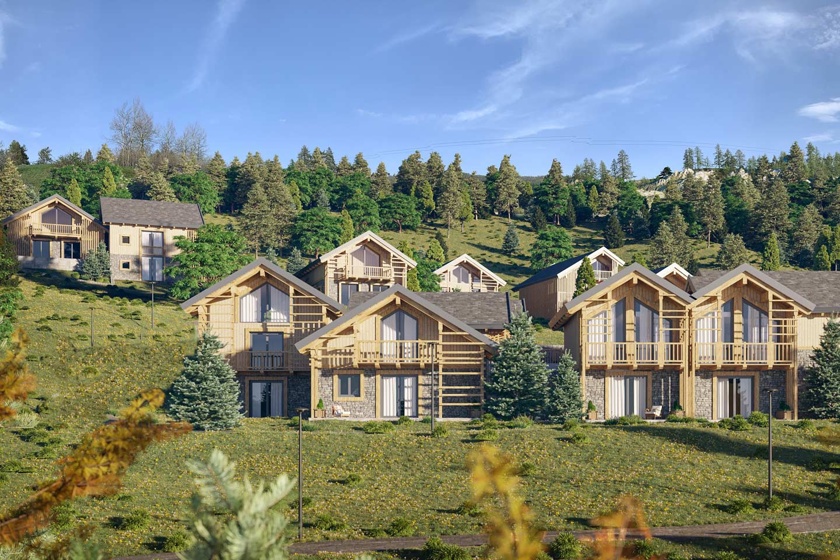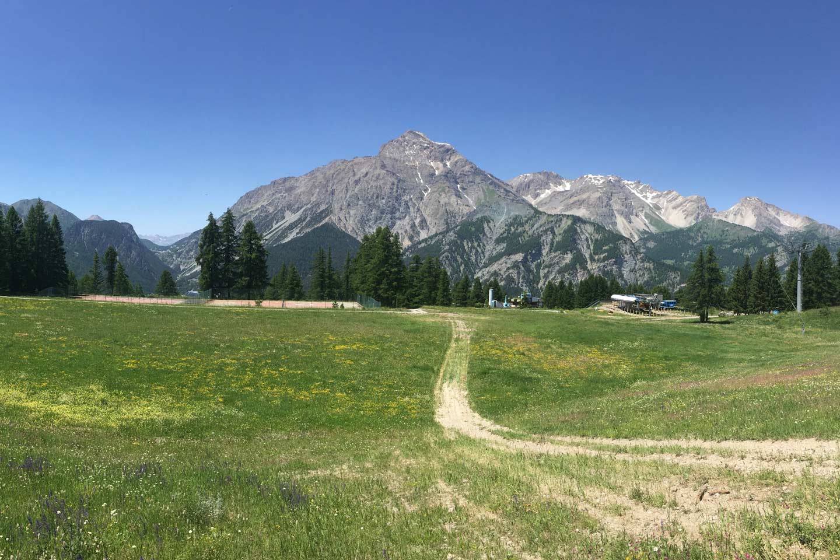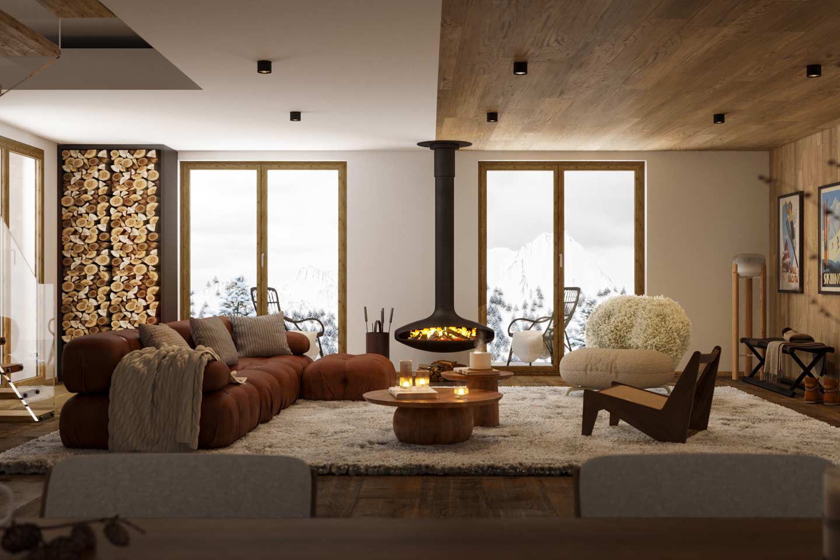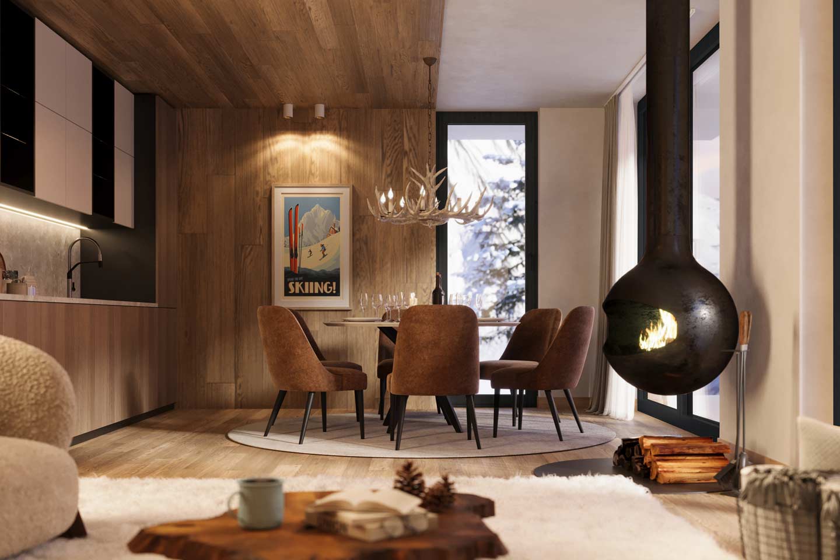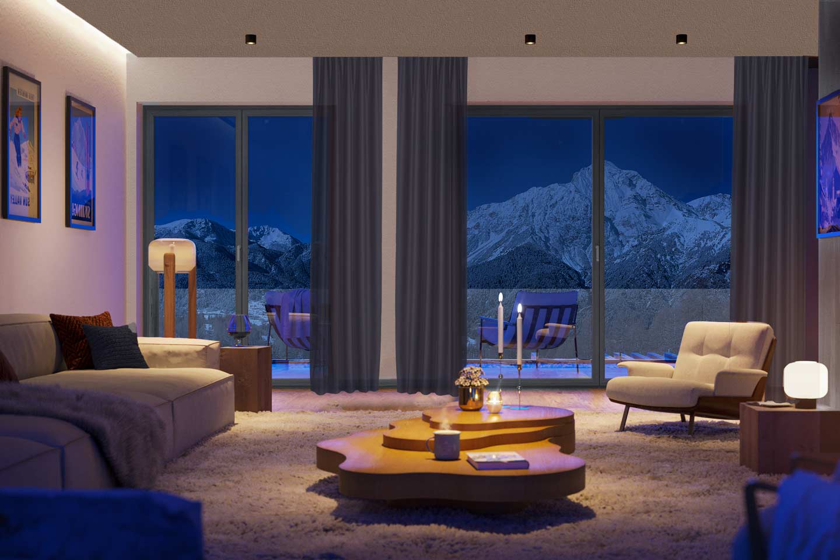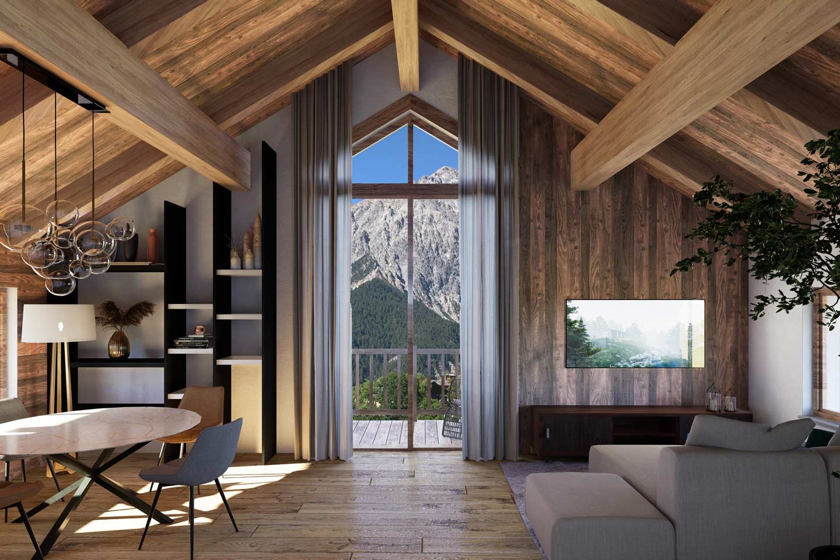SUN SICARIO CHALET & APARTMENTS
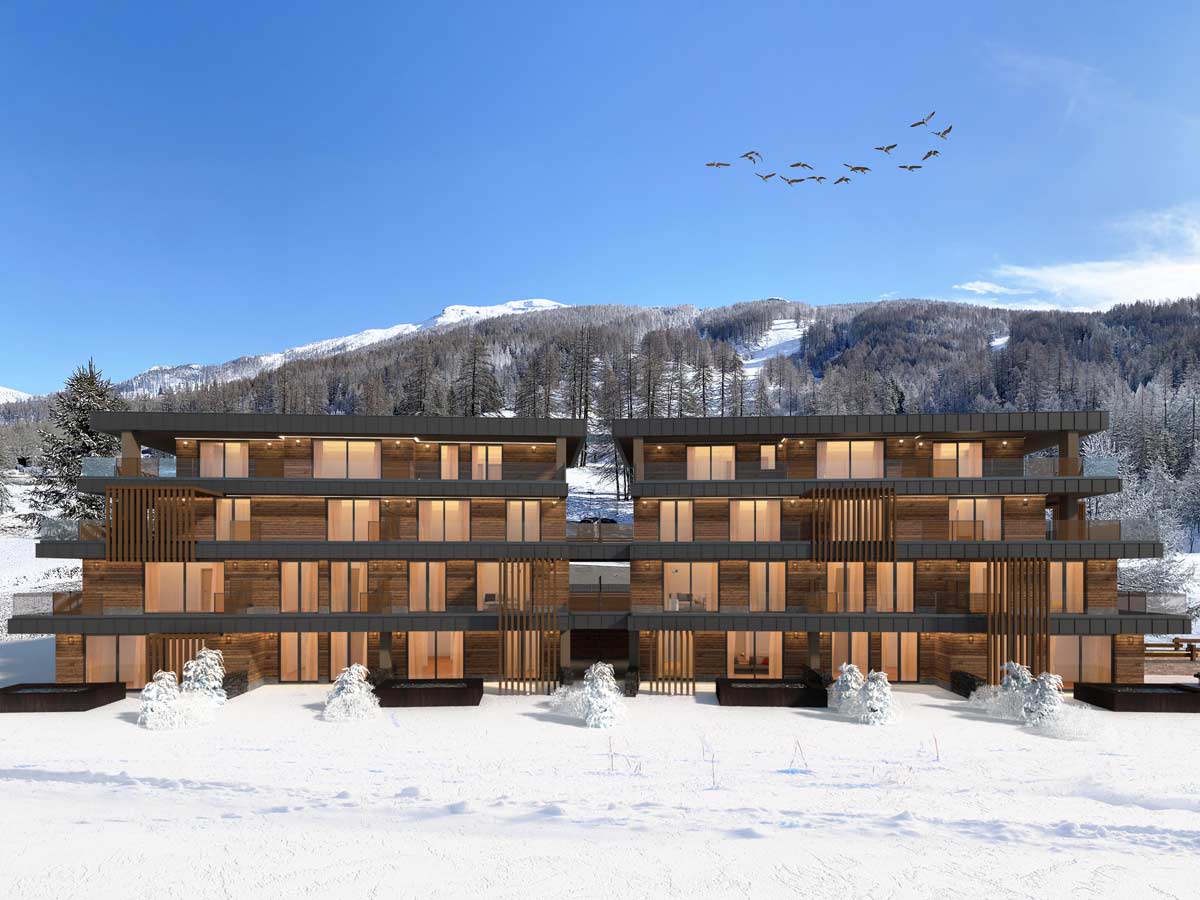
Description
Project
Description
Title: SUN SICARIO CHALET & APARTMENTS
Year: 2019 – in progress
Location: San Sicario di Cesana – Piedmont, Italy
Project: GAS Architettura – Arch. Giuseppe Chiodin
Task: Lead Architect – design and works management
the result
SUN SICARIO CHALET & APARTMENTS
During the winter, the landscape is dominated by the Vialattea, one of Italy’s most prominent ski resorts and the host of the 2006 Winter Olympics. It boasts 400 km of ski slopes, modern ski lifts, and a panoramic altitude of 2800 m, providing breathtaking views of the Upper Susa Valley and the Val Chisone.”
Sun Sicario’s offering is divided into two distinct proposals, Sun Sicario Chalet and Sun Sicario Apartments, united by a respect for the landscape, exclusive style, and high technological and functional performance.
The modern and refined design of the buildings draws inspiration from the surrounding environment, aiming to create a sense of harmony, openness, and a perfect synergy with the surroundings.
Furthermore, the 16 chalets and 20 apartments can be fully customized down to every detail, incorporating high-quality natural materials, exquisite details, and pure comfort
For a home that speaks of natural luxury in every smallest detail.

SUN SICARIO CHALET & APARTMENTS
CHALET
Wood and stone for the chalets, natural materials deeply connected to the mountain landscape, crafting a traditional architecture immersed in greenery, both in private gardens and shared pathways throughout the village. The perfect retreat, an oasis to live in harmony with nature, rediscovering the authentic values of mountain life, its tranquil rhythms, and the woody scents of the forests.
In order to meet everyone’s needs, Sun Sicario Chalet offers the possibility to choose independent single-family solutions for those who wish to enjoy spacious areas, or chalets with multiple living units, perfect for those who prefer a cozier environment.
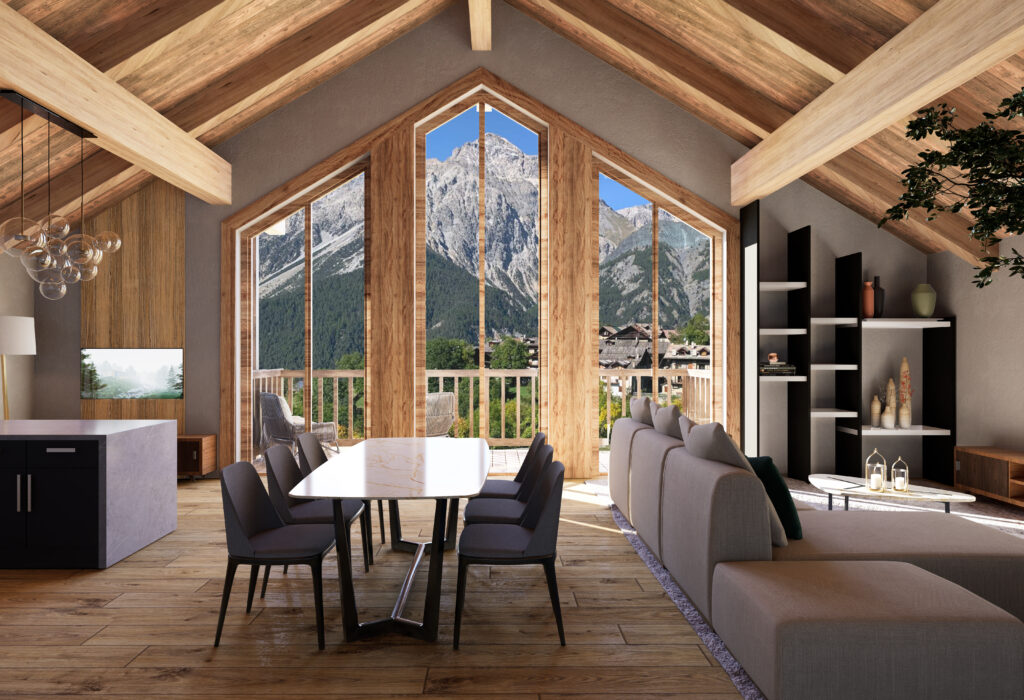
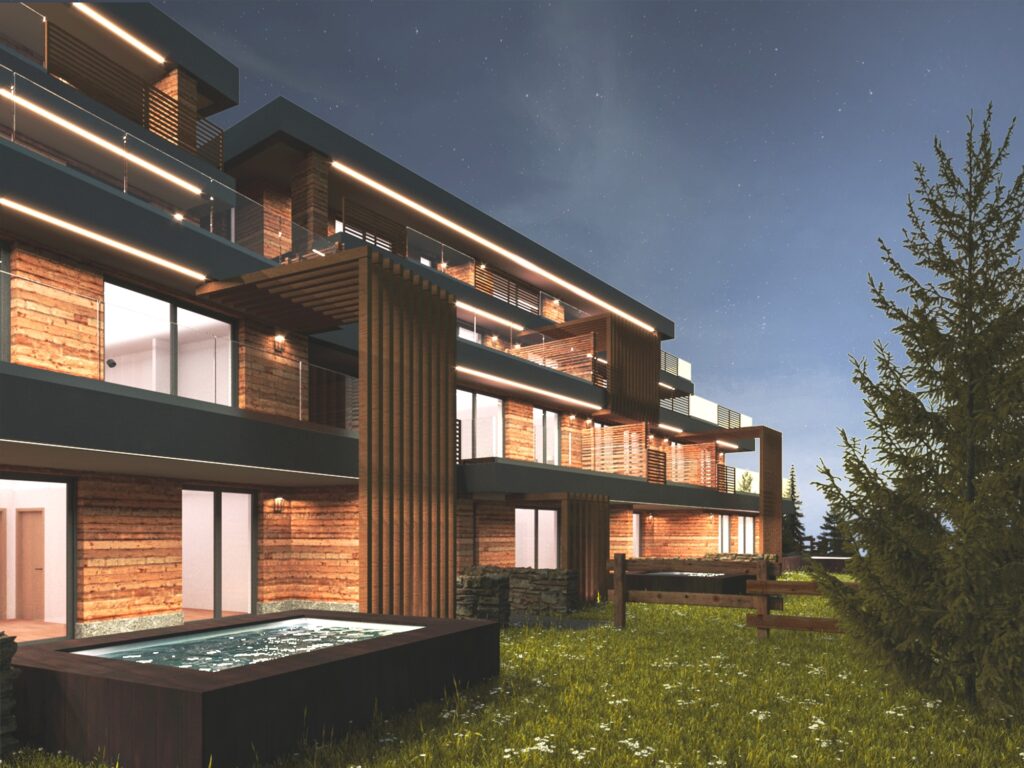
APARTMENTS
Sun Sicario Apartments combine brightness and extensive outdoor spaces, immersion in nature, and meticulous attention to detail. It’s a perfect blend of modern design and mountain style, characterized by refined simplicity. The ideal choice for those seeking an exclusive home to spend their leisure time in tranquility
The 20 housing solutions, spread across four distinct floors, will have various sizes to accommodate different tastes and needs. Access to the outdoors will be provided through gardens and spacious terraces.
The close proximity to the ski lifts will allow you to effortlessly ski back home, embracing your winter passions in the most convenient way.
SERVICES
The Chalets and Apartments are equipped with private and shared services and home facilities, providing each owner with a daily routine focused on relaxation.
- Private ski lockers for conveniently storing all your equipment
- Underground parking to provide a reserved and secure space for every vehicle
- Bike box with a washing and maintenance area
- Gym area for dedicating time to body care
- Green areas and spacious private terraces for fully enjoying nature
- Technology and security for managing and living every moment to the fullest
- Convenient ski lifts for returning home with skis on
- Concierge service
Sun Sicario Chalet & Apartments is an initiative by the Krediamo Group, active for over 20 years in real estate and technology development.
Designed by the GAS Architecture studio, the building is created by architect Giuseppe Chiodin, who specializes in sustainability projects, hotellerie, and Suites Apartments such as the eco Resort Club Med chalets in Pragelato and the upcoming Resort Club Med San Sicario.
Let’s Get in Touch
Contact details
ITALY
Phone: +39 011 669 10 94
+39 349 248 49 48
E-mail: info@gasarchitettura.com
Address: Via Francesco Campana, 7 – 10125 Torino – Italy
OMAN
Ideal Engineering
Al Azaybah North, 48 Way
Muscat – Oman
